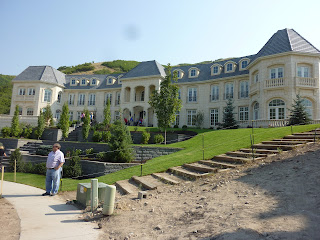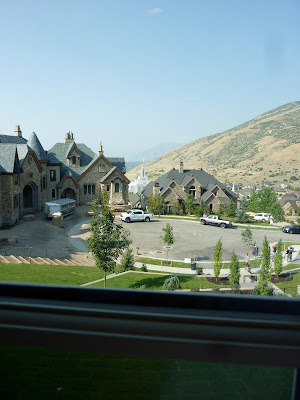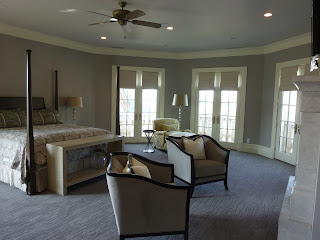While in Utah furniture shopping for the new office, we received two free tickets to the Salt Lake County Parade of Homes. We only visited 5 of the homes, most models for new developments, but this 20,000 foot behemoth was one I didn't want to miss. It may look like it belongs in Beverly Hills, but it is found hugging the side of the mountain in Draper.
It has a ballroom for "industry" entertaining, ie., the owner is the agent for such people as Lionel Ritchie and Usher.
The ballroom had two of these bigger than life fireplaces. The decorating was somewhat sparse and perhaps is meant to be that way or just still in progress.
The smallest daughter's bedroom had a hide away in the corner provided much needed space above for her stuffed animal collection.
She is truly a modern princess with her own master suite type bathroom.
Big sister across the hall also has her own special bathroom.
With views
And a princess headboard.
Lovely laundry and sewing room. Of course I would be partial to any space with a sewing machine.
Master suite and this is where we met the owner's home assistant and security person. That's how I learned about Usher and all.
This view looking west in the suite would have be spectacular if the western United States hadn't been in the midst of 50 or so forest and wild fires.
Master bath
and massage area
and dressing table
AND walk in closet.
The house had beautiful woodwork and windows.
Entry hall chandelier
and split staircase.
Now that's a grand entry worthy of a butler. Honestly, I felt like this house should be a country house in France or England.
Upstairs family room kitchen
and family room.
There was also an in-law who was sharing information.
The real family room seemed to be in this downstairs area viewed from across the upstairs room family room.
More views of the front.
And south looking towards Salt Lake City and the Draper Temple.
The in-law and his wife also had their own suite of rooms including this bathroom.
Across from the downstairs family room was this beautiful kitchen. It was also where the homeowner was hanging out. The formal dining room was too boring to warrant a picture, plus I bet everyone eats at this counter anyway.
The craft room.
Something to drool over.
It overlooks its own balcony. See that castle across the street. Unfinished and I overheard someone saying that it now has a 7th owner trying to complete the dream. Perhaps you need to be an agent?
Interesting bath tile work.
A children's school/craft room next to momma's.
And finally last but not least, the pantry but just half of it. Do you dream of a house this size or does it just feel overwhelming? I was overwhelmed. And now for my favorite.
This is an old Queen Anne style house originally built in 1885. It is located near Glen's new office in the SLC/Murray area. This is a picture taken during the renovation of the home. Read more about the renovation here.
This is how it looked on the day we visited.
I was immediately in love and ready to move in. Just look at those roof lines and imagine how they translate into cozy, intimate bedrooms. Visit the blog to see more. I was so in love that I didn't take my camera out once while on the inside. I even went back a second time with my sisters and I was still too smitten and busy sharing to take out the camera.
It was originally the home of a dairy farmer and there is still a big lot behind the house with an outbuilding. There is also a huge new garage and a built on master bedroom suite with a roof top patio.
This photo of the home's office courtesy of google images which I borrowed.






































No comments:
Post a Comment